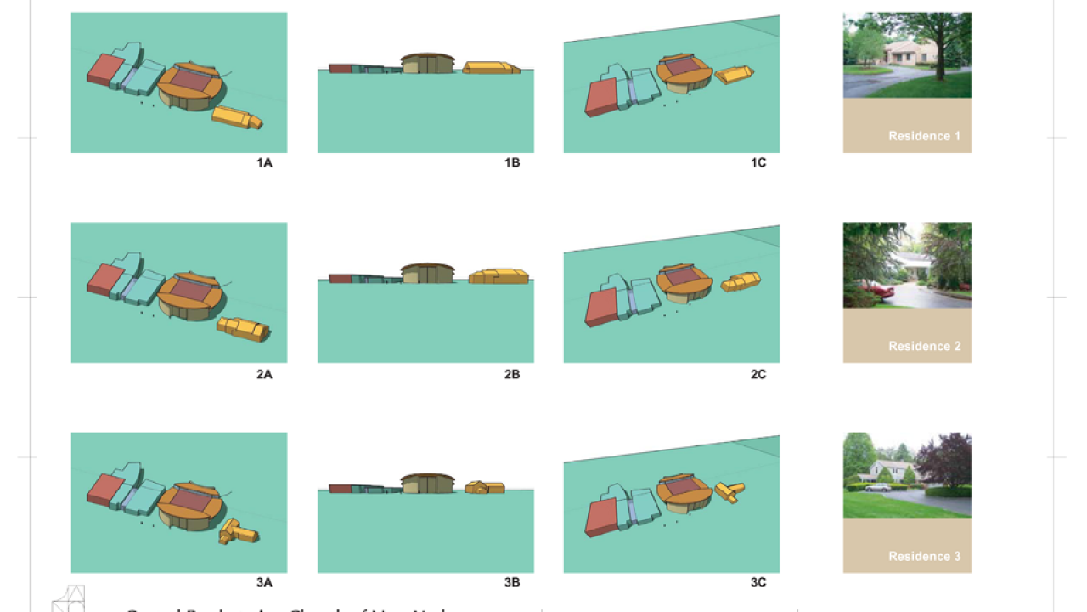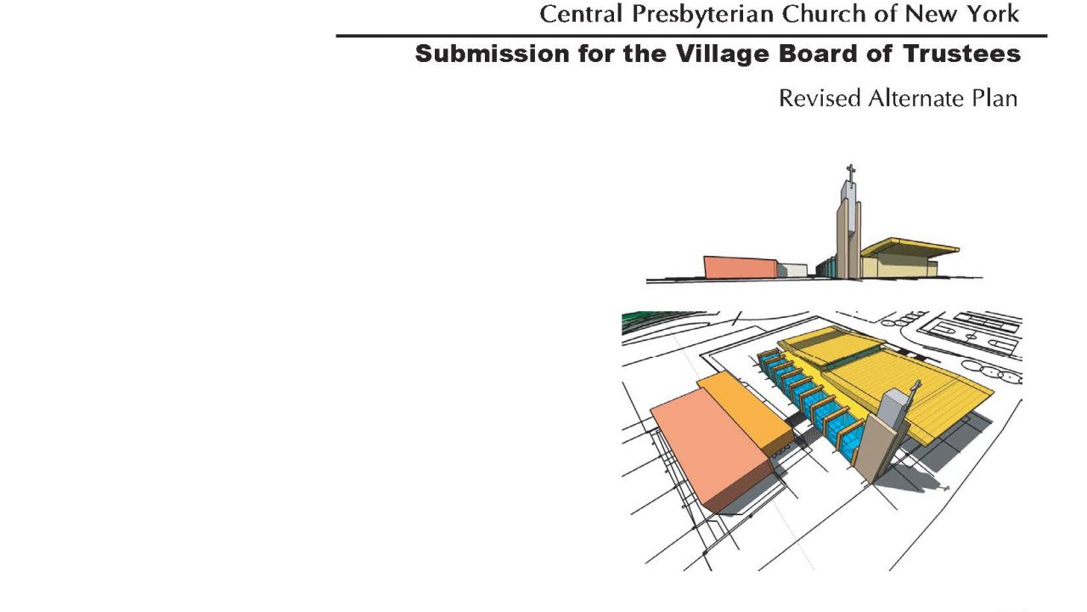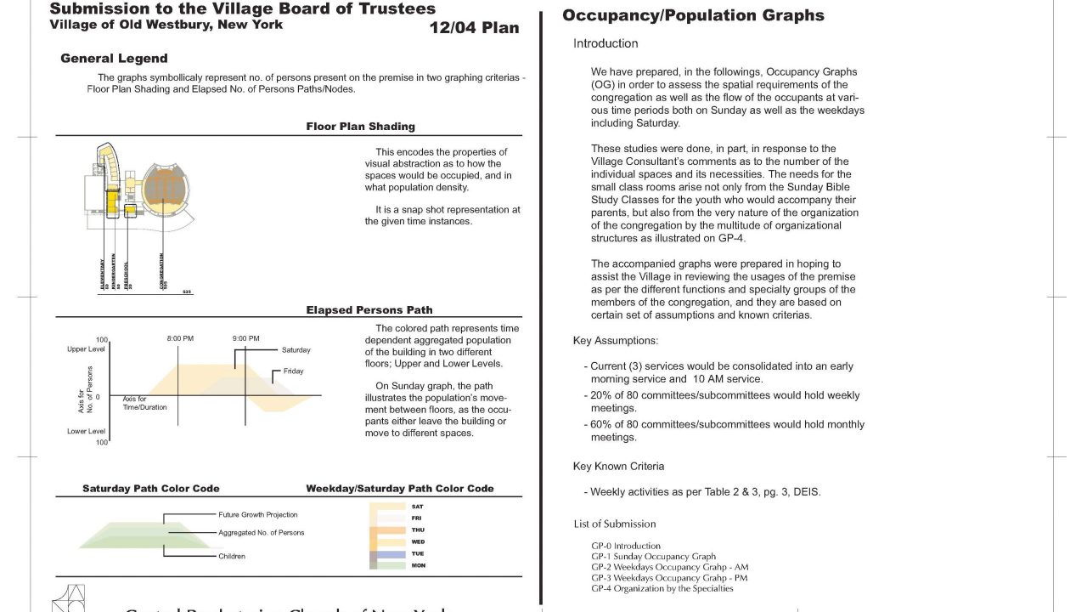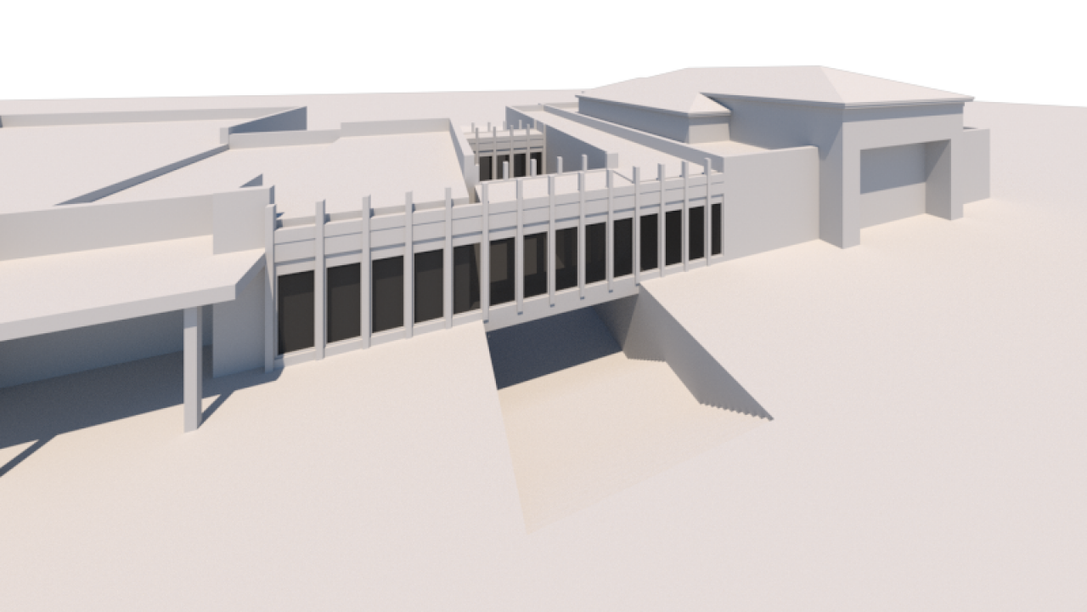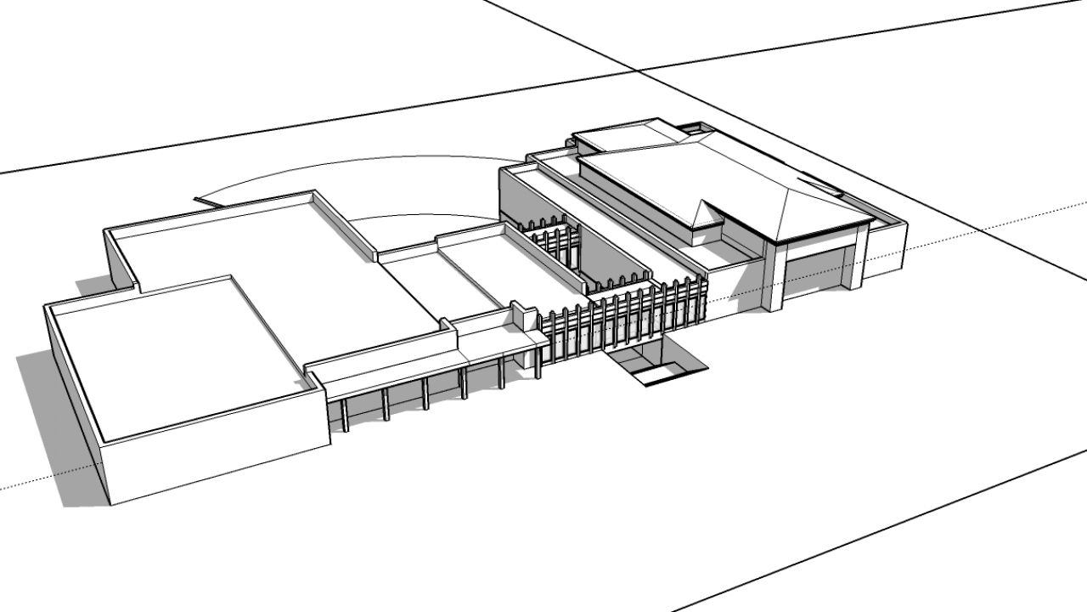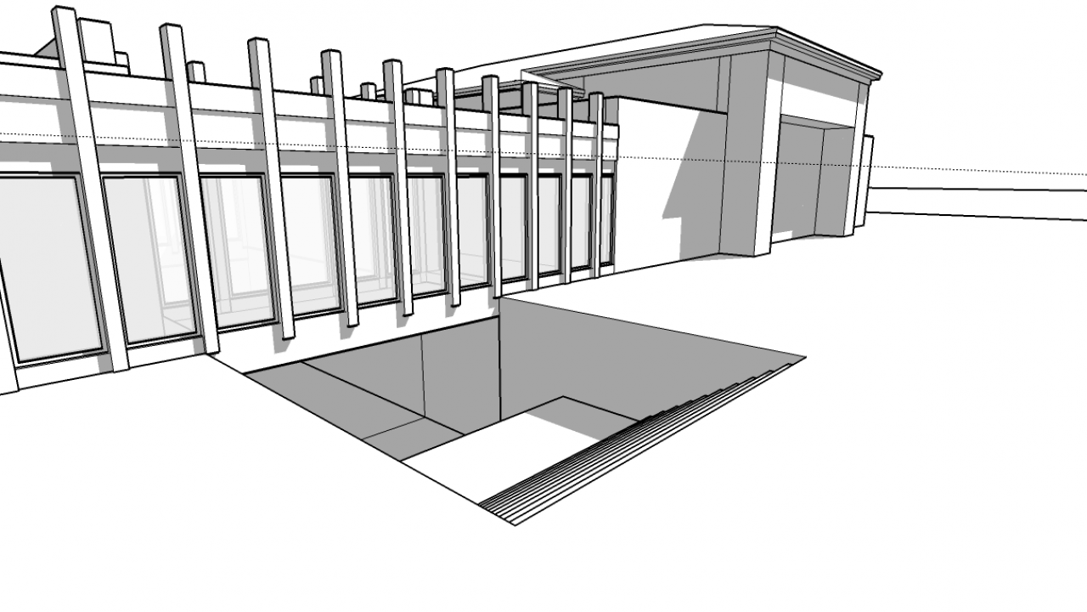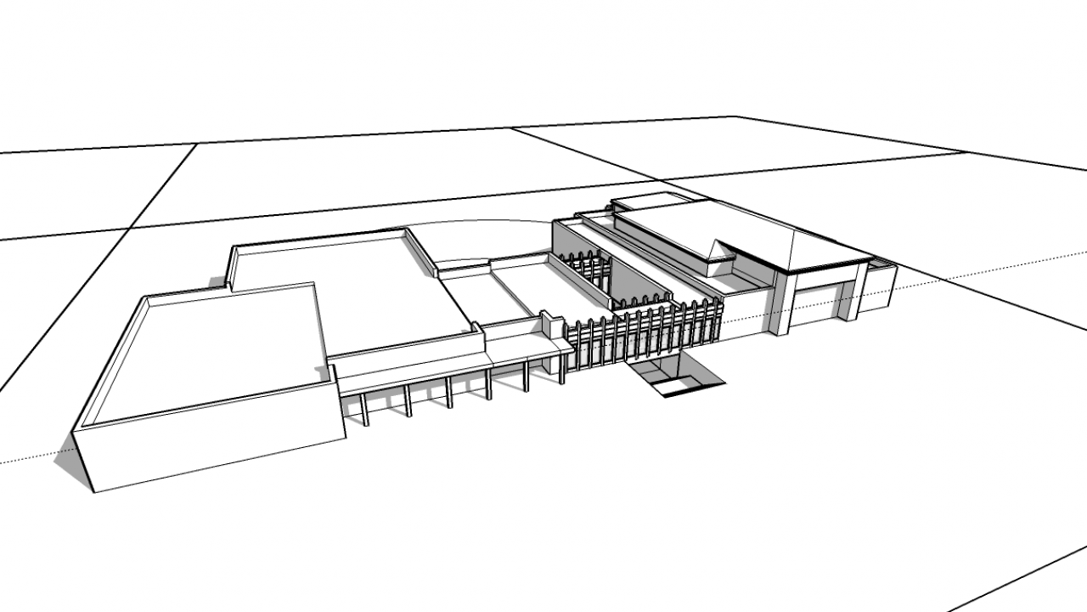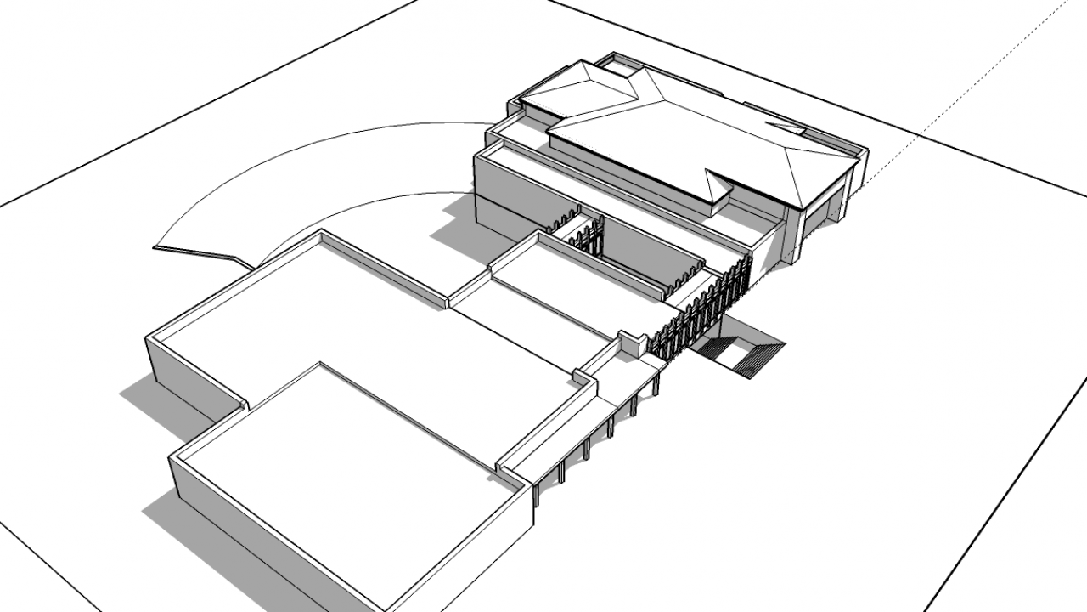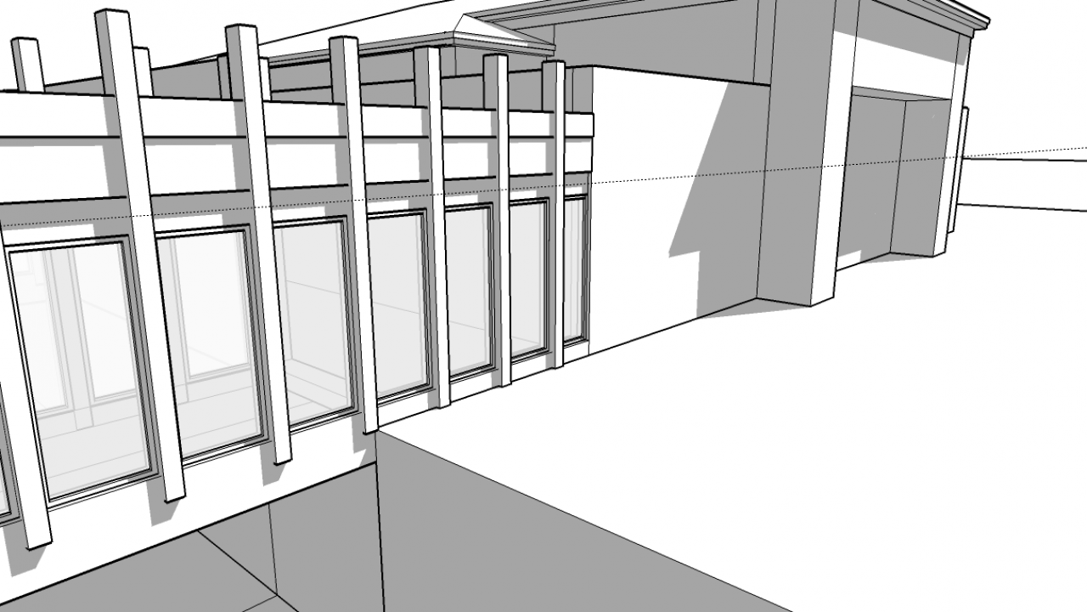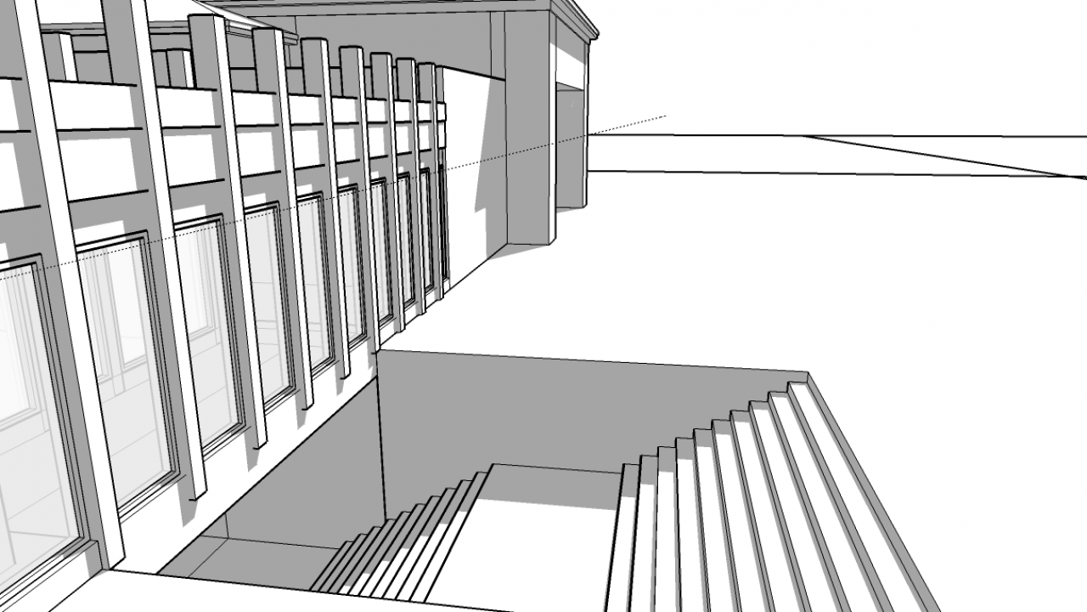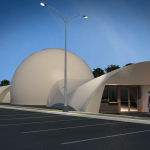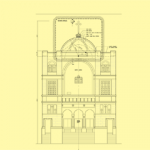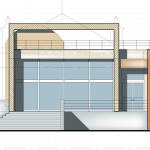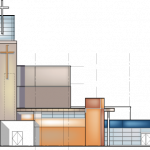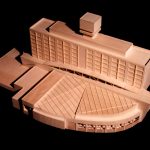Central Presbyterian of New York, Vision Land Congregation
This 21-acre former horse farm in the Village of Old Westbury is now the new home of a growing Korean-American congregation based in Queens. After a comprehensive master planning stage, we presented various design alternatives to the Village and neighboring community for an appropriate scale, height, and appearance of the project. The design features a grand stairway leading to the courtyard for outdoor prayer services, and a spacious main sanctuary with a capacity of 540 people designed as a gathering place for worship.
Ecclesiastical Architecture: With extensive experience in designing churches and synagogues, we bring a deep understanding of the unique design requirements for religious facilities.
Large-Scale Land Development: Working closely with the site engineering firm, we ensured that the large plot was carefully developed to manage stormwater and maximize outdoor site utilization.
Government Relations: Navigating a complex approval process, we collaborated with attorneys and town officials to secure the necessary approvals for this church project.

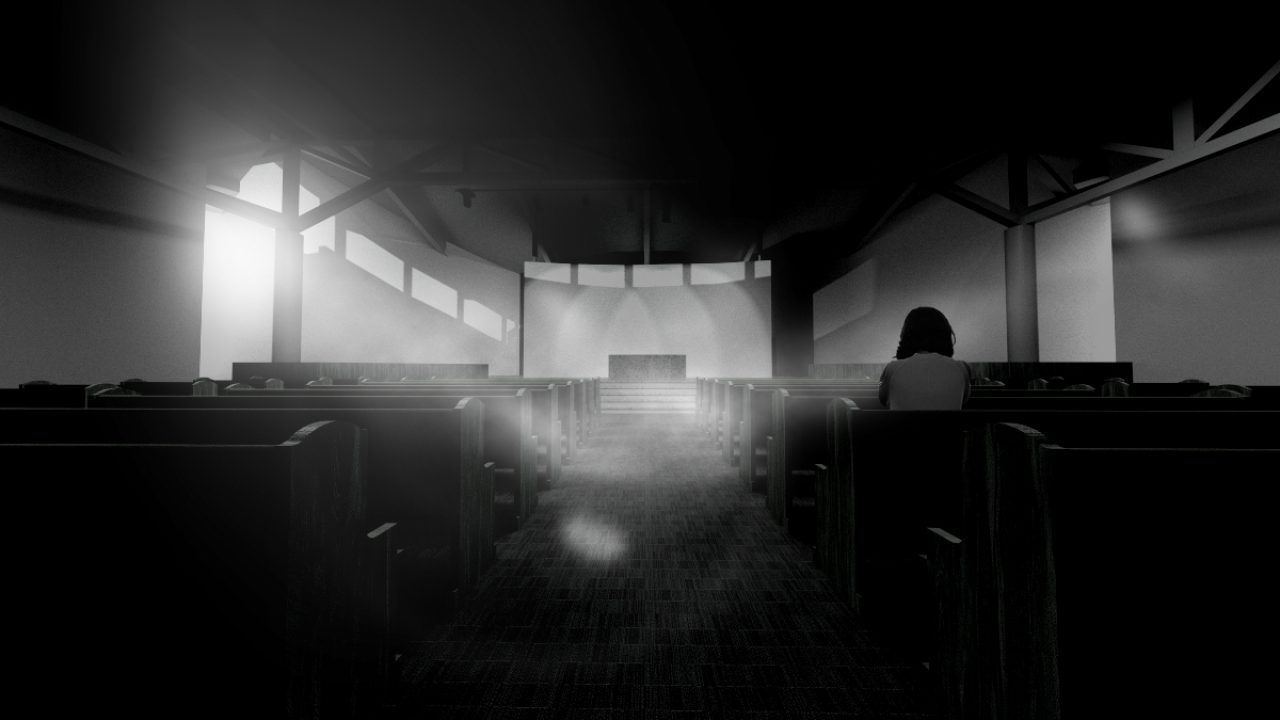
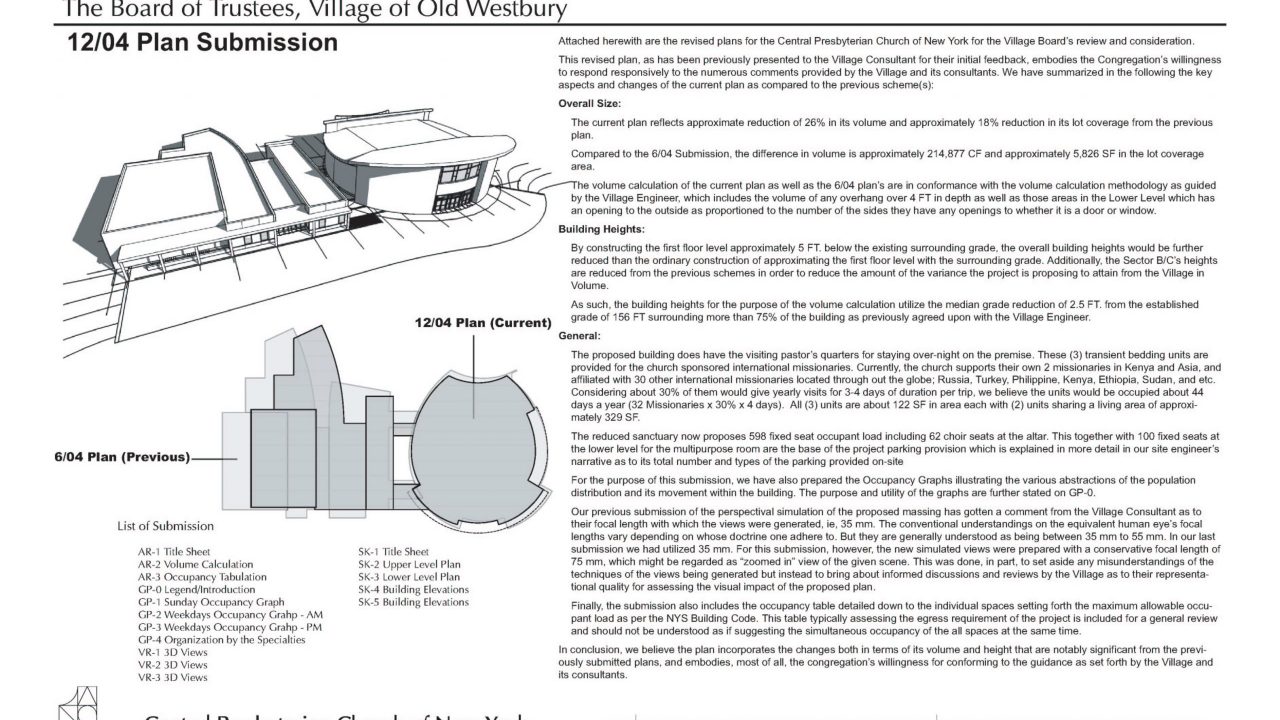
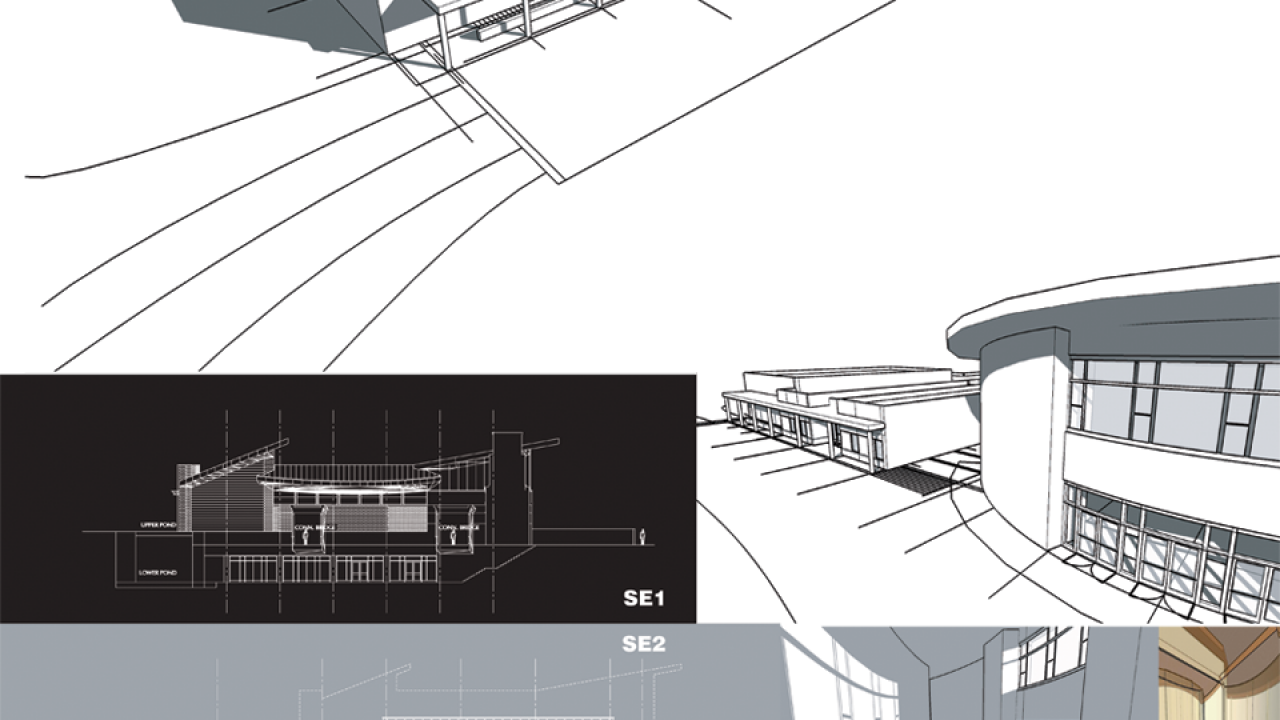
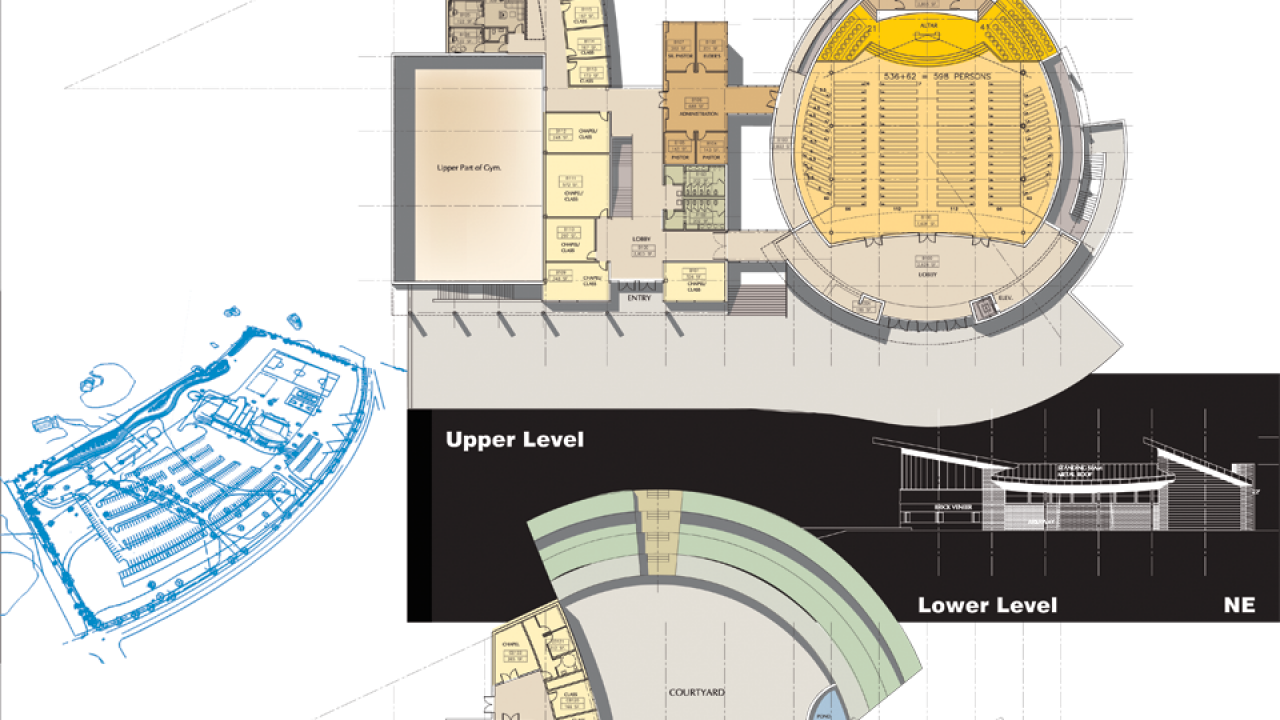
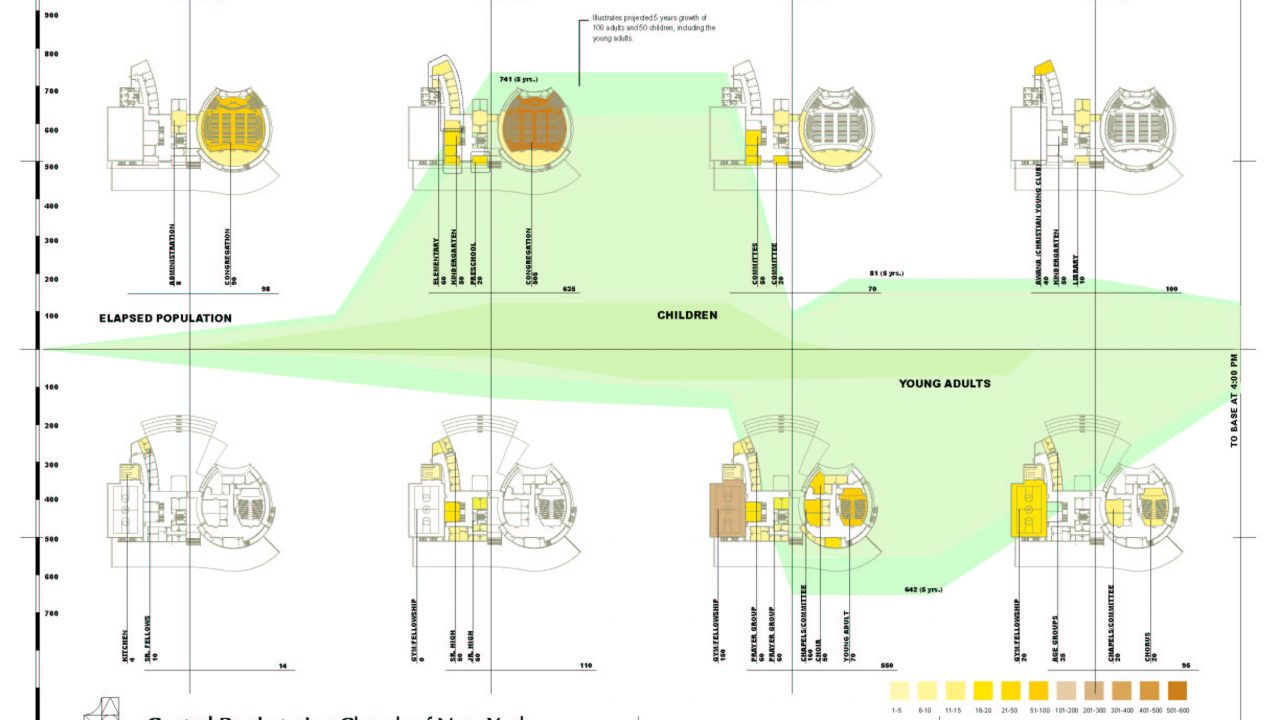
![CPC-SK-7BR-Model [Converted]](https://jangarchi.com/wp-content/uploads/elementor/thumbs/CPC-SK-7BR-Model-Converted-p3gyksrdnk5k27d5otj60iygnuhk2x94j35kr7tq1s.png)
