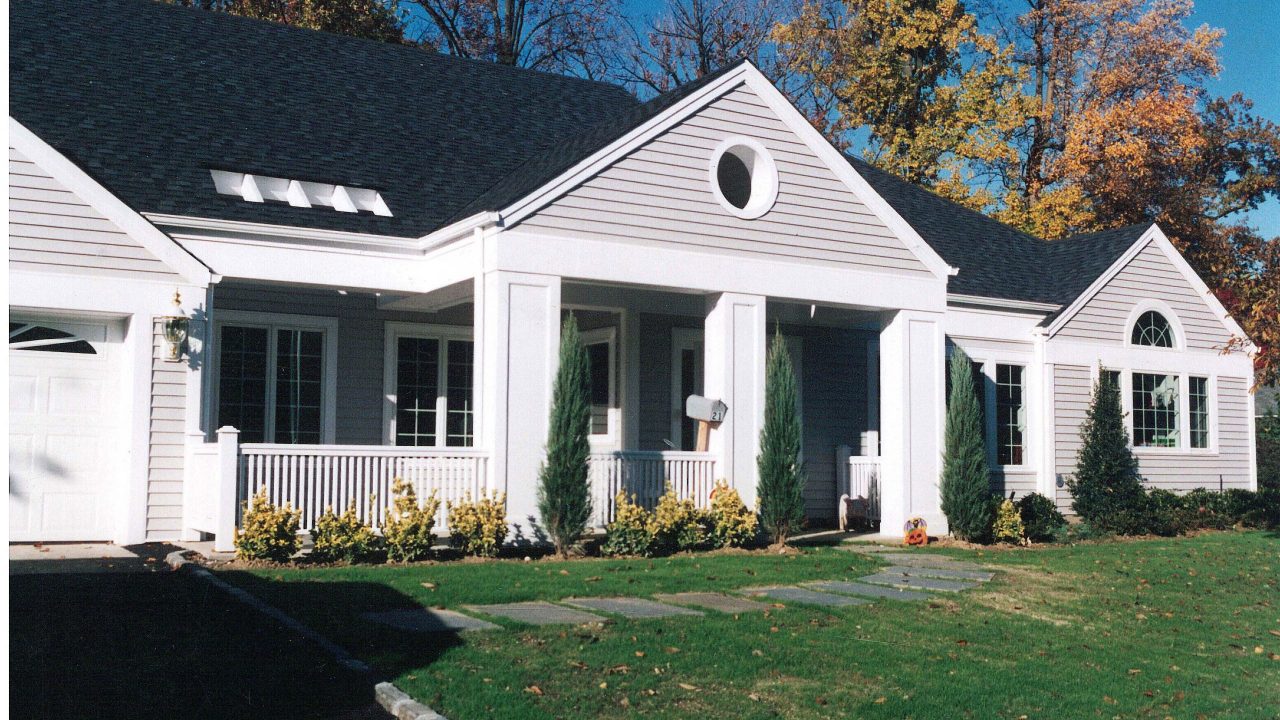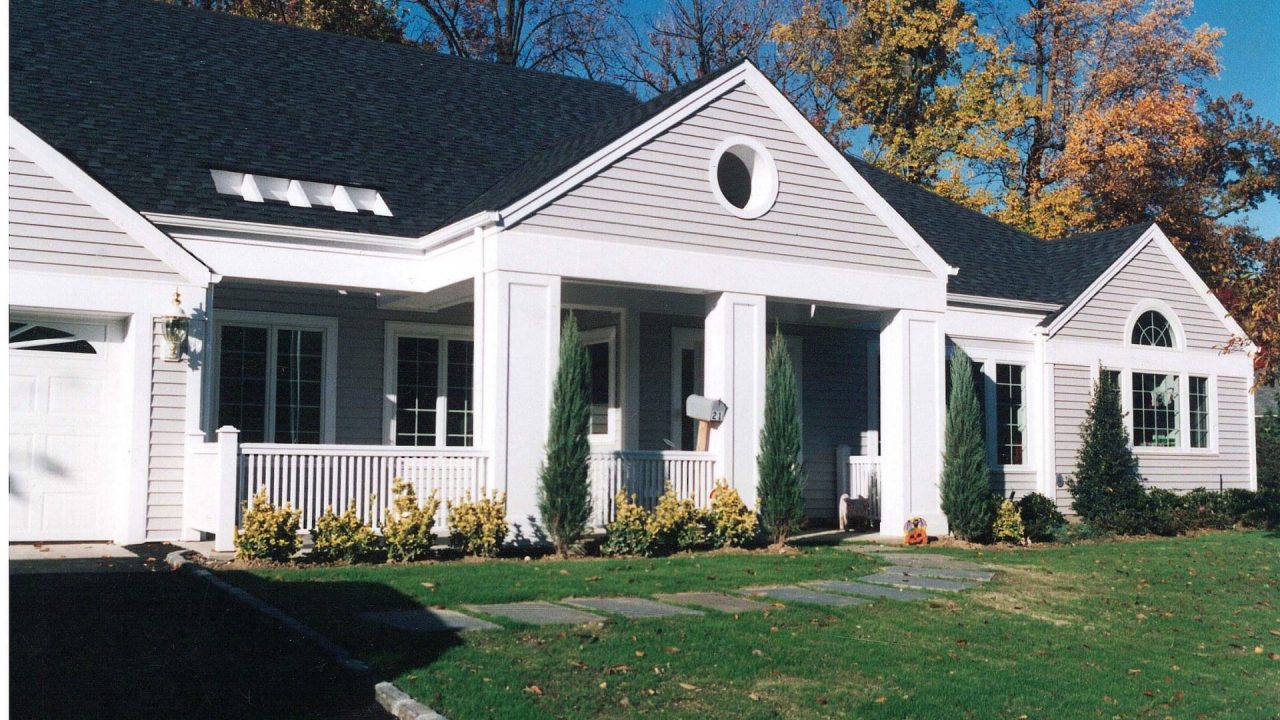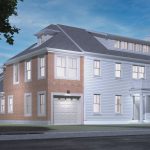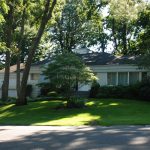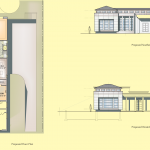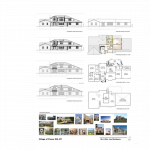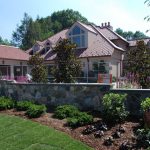The objective of the project was to enlarge the dining room of a one-story ranch house by adding an extension to its right side. In addition, the design took advantage of the opportunity to revamp the entrance area by incorporating a series of gables to create a rhythmic progression in the facade.

