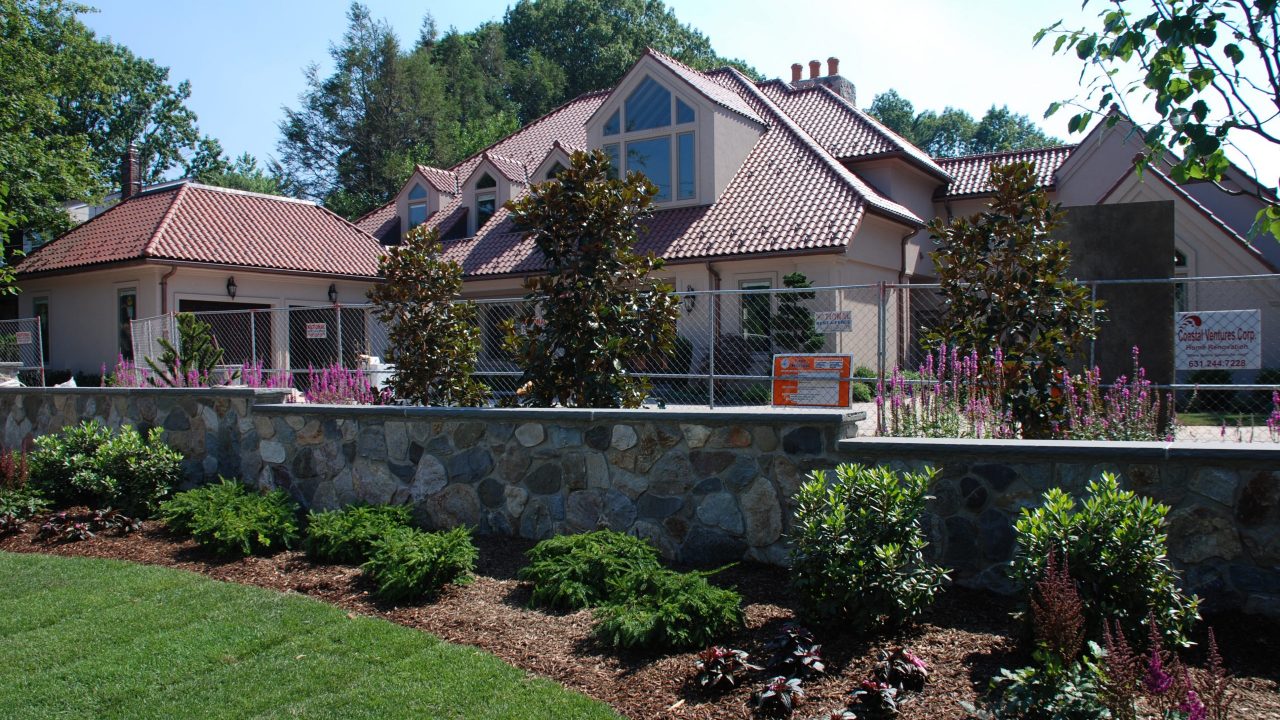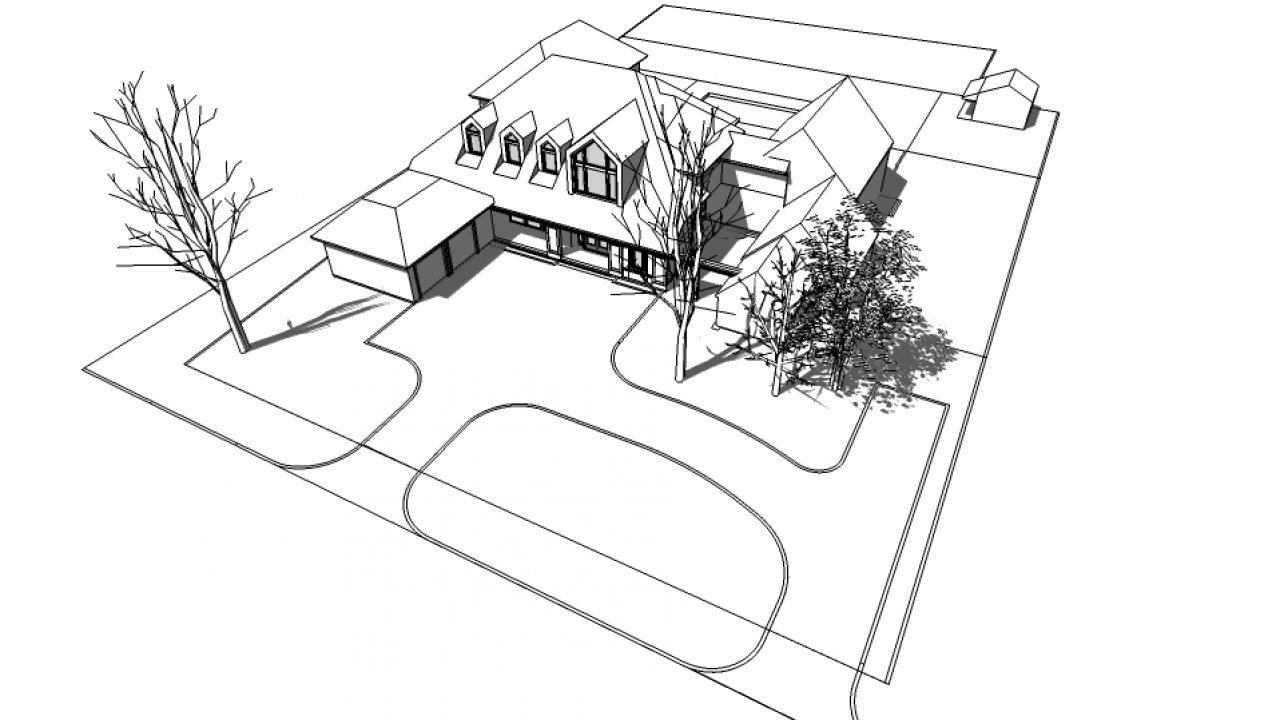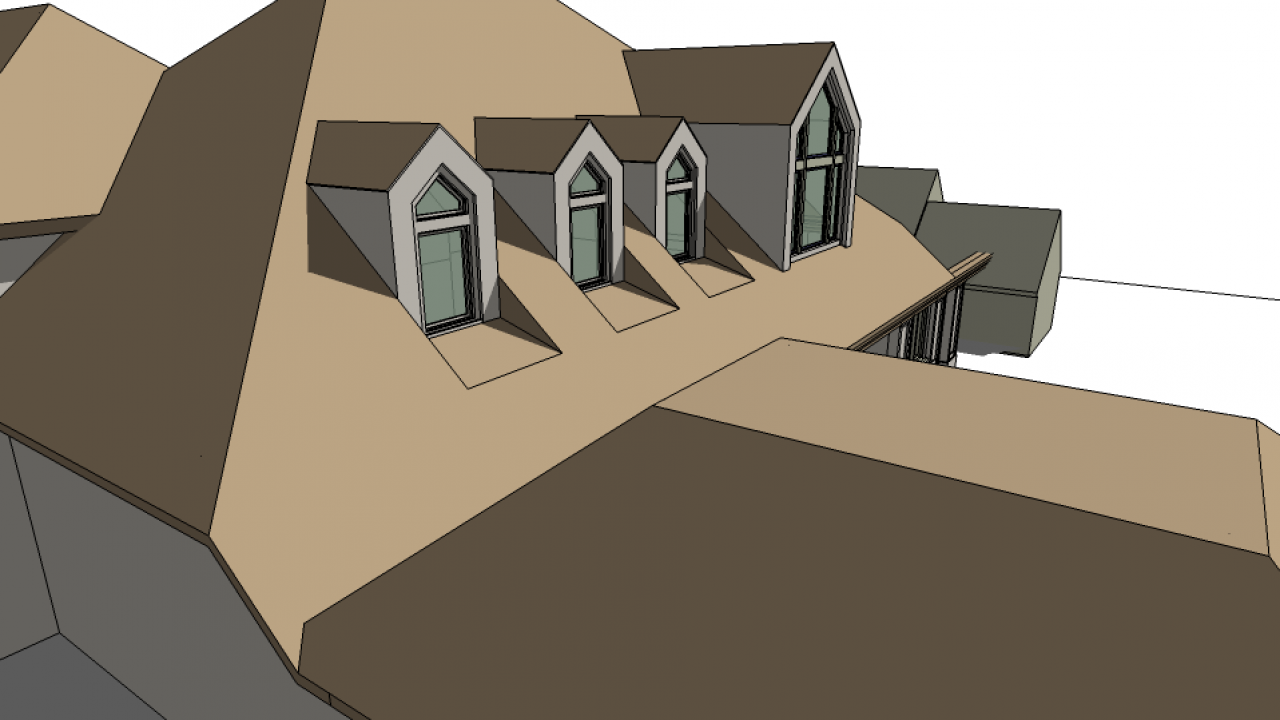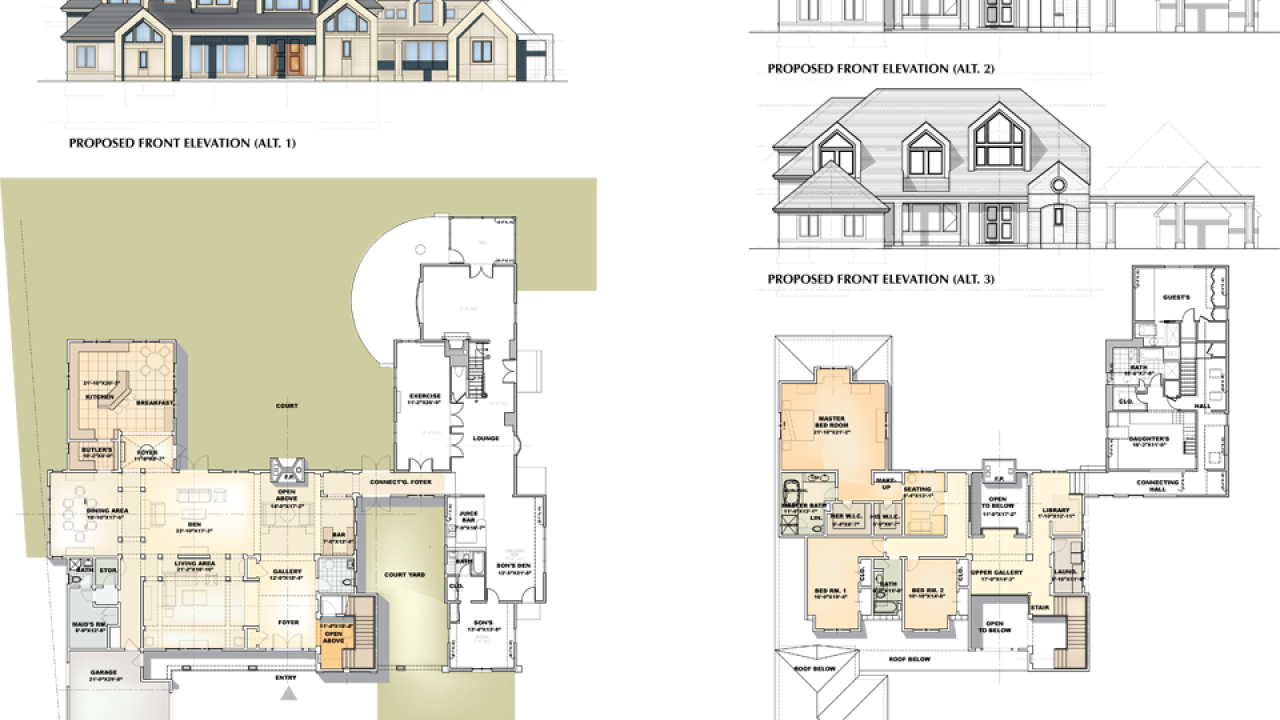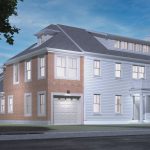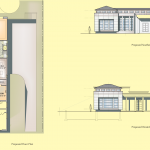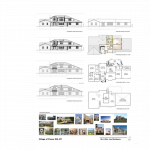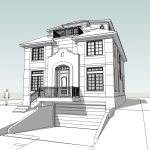A partner at a global real estate firm wanted to raise his children in his childhood neighborhood and purchased two adjacent properties. JWJA designed a 6,200 square foot living quarters at one of the properties, while the owner requested to keep the existing house as a playhouse for his children. The playhouse was fully renovated and connected to the new living quarters through an enclosed bridge on the second level. By combining the “L”-shaped new living quarters with the “I”-shaped existing house, we created a courtyard reminiscent of a “villa” in the backyard of the two houses. Collaboration with Alan J. Cooper Architect in Roslyn, NY


