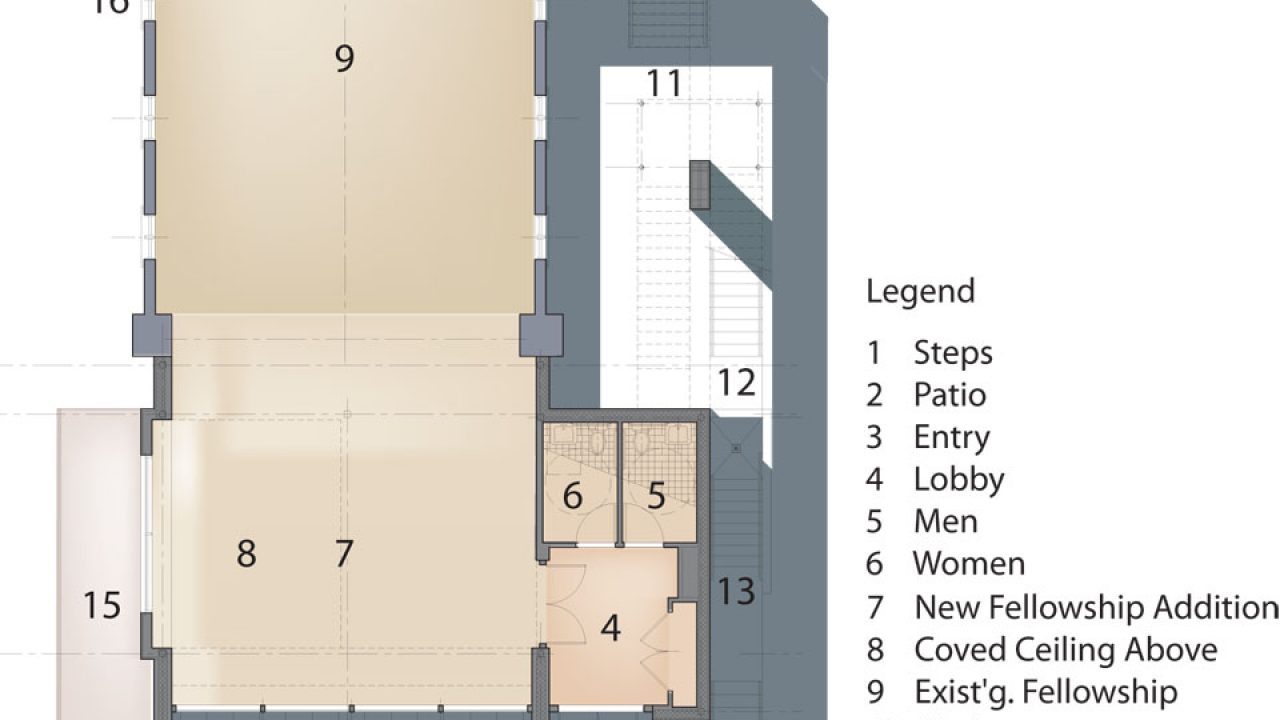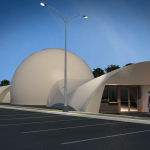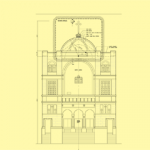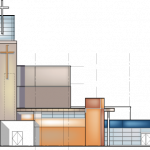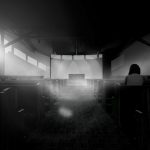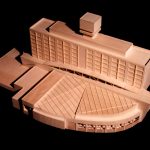We designed a one-story addition to the existing fellowship hall with contrasting forms and materials to enhance its visual appeal. The addition features large glazed walls, providing ample natural light and a connection to the surrounding environment. An abstracted canopy was also incorporated to add visual interest and further emphasize the structure’s unique design elements.

![YHC_D002 [Converted]](https://jangarchi.com/wp-content/uploads/elementor/thumbs/YHC_D002-Converted-p3h37ievsqdd8f7f7ds2qygll2s6ac39s8ktyyn0gw.png)
![YHC_FEL [Converted]](https://jangarchi.com/wp-content/uploads/elementor/thumbs/YHC_FEL-Converted-p3h37l8ed8h8793bqwzygfqzd8e9xfegsmjaesity8.png)
![YHC_D001 [Converted]](https://jangarchi.com/wp-content/uploads/elementor/thumbs/YHC_D001-Converted-p3h37ozr4kmdhoxv4ymgqestqrvqs7te5558bwd99c.png)
