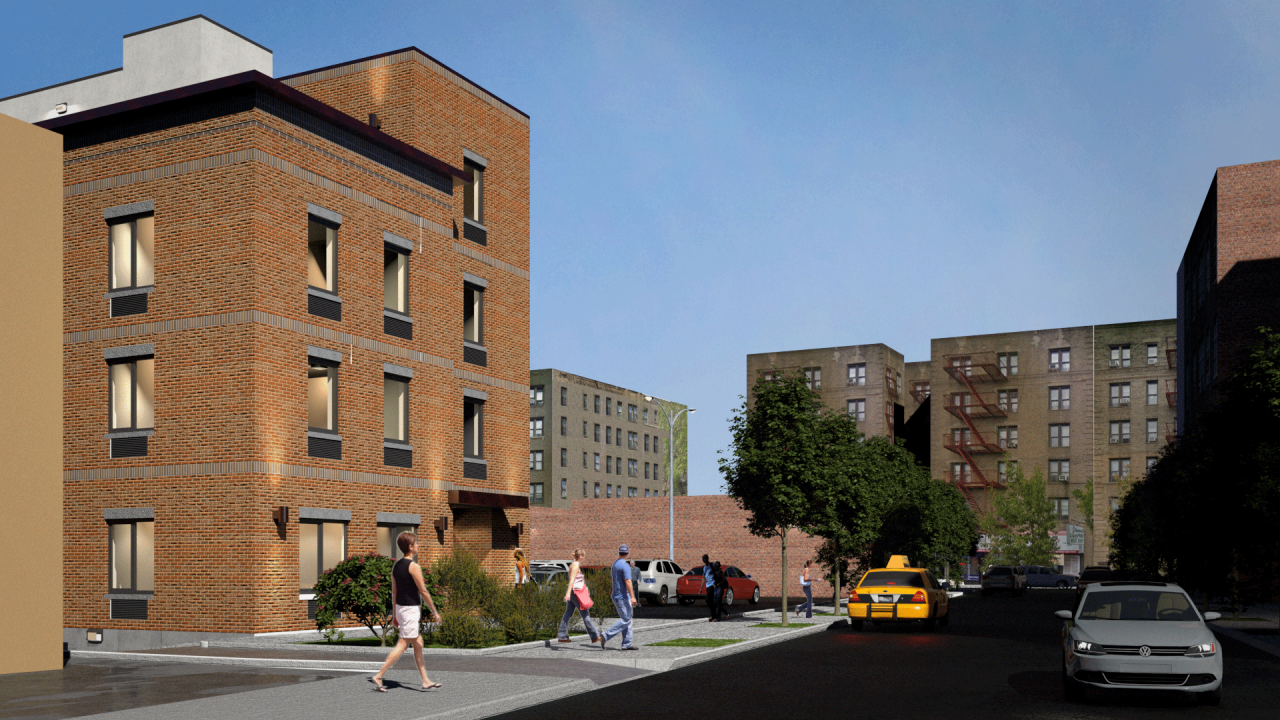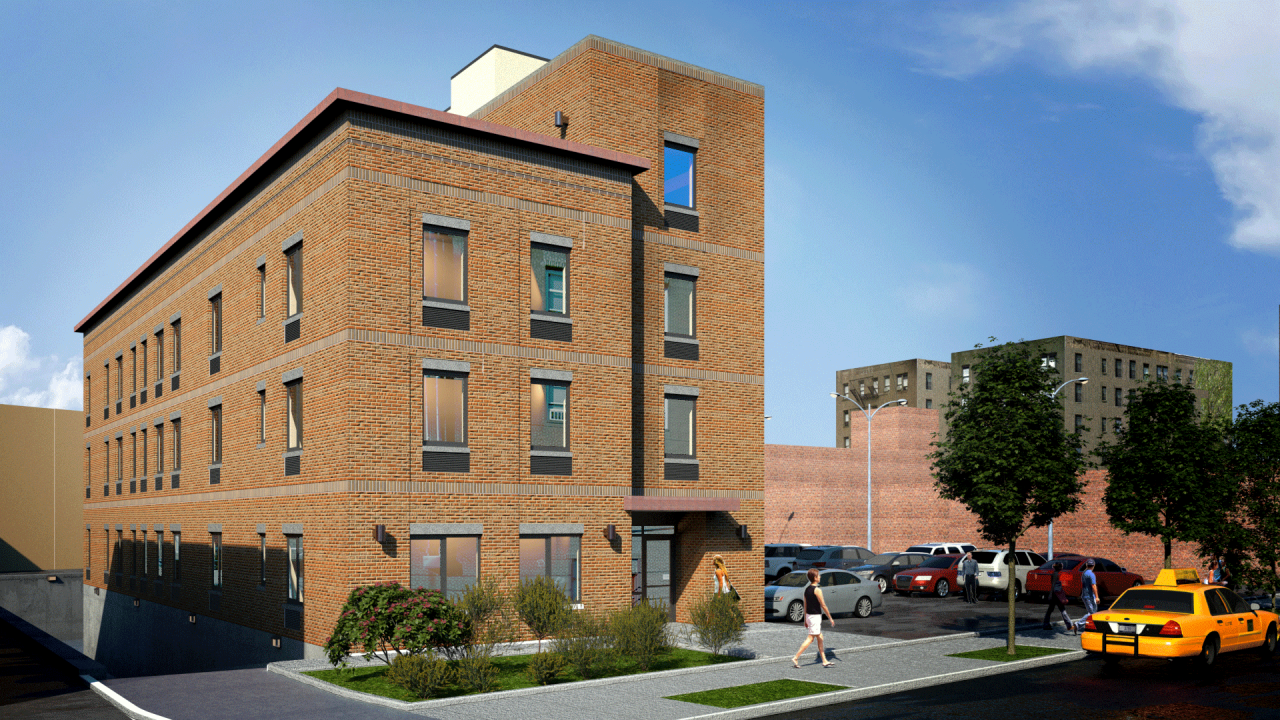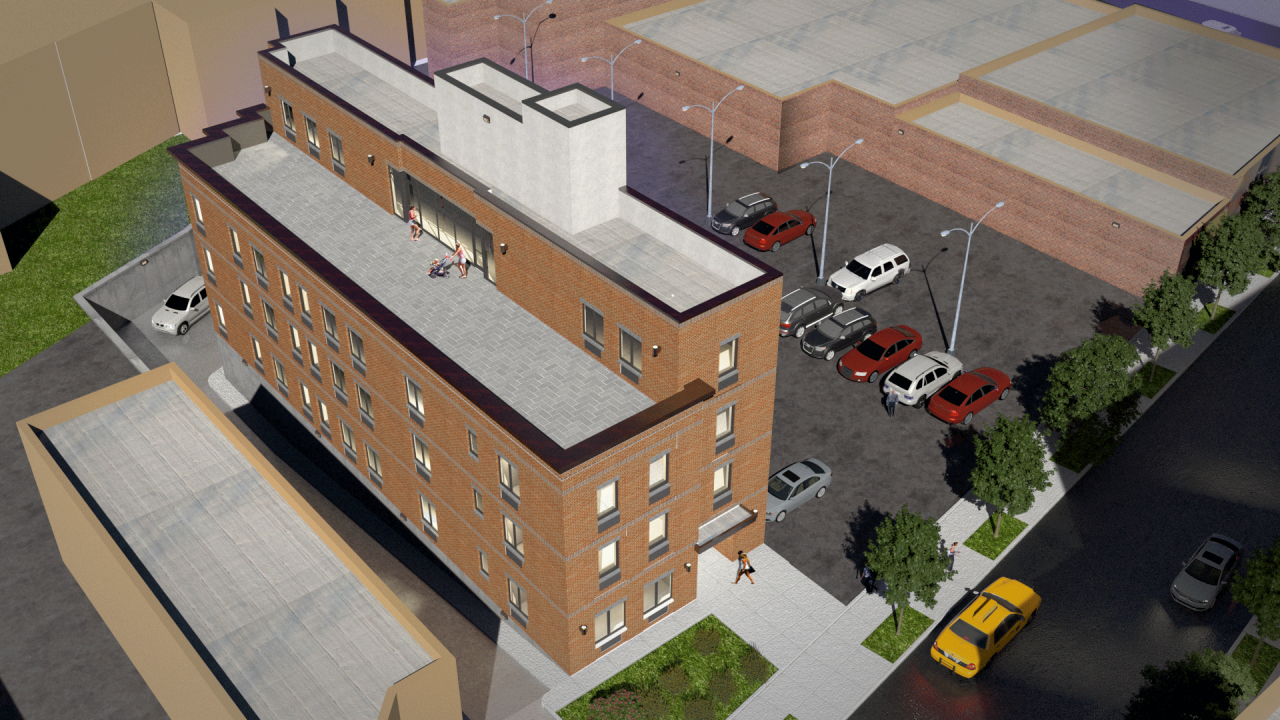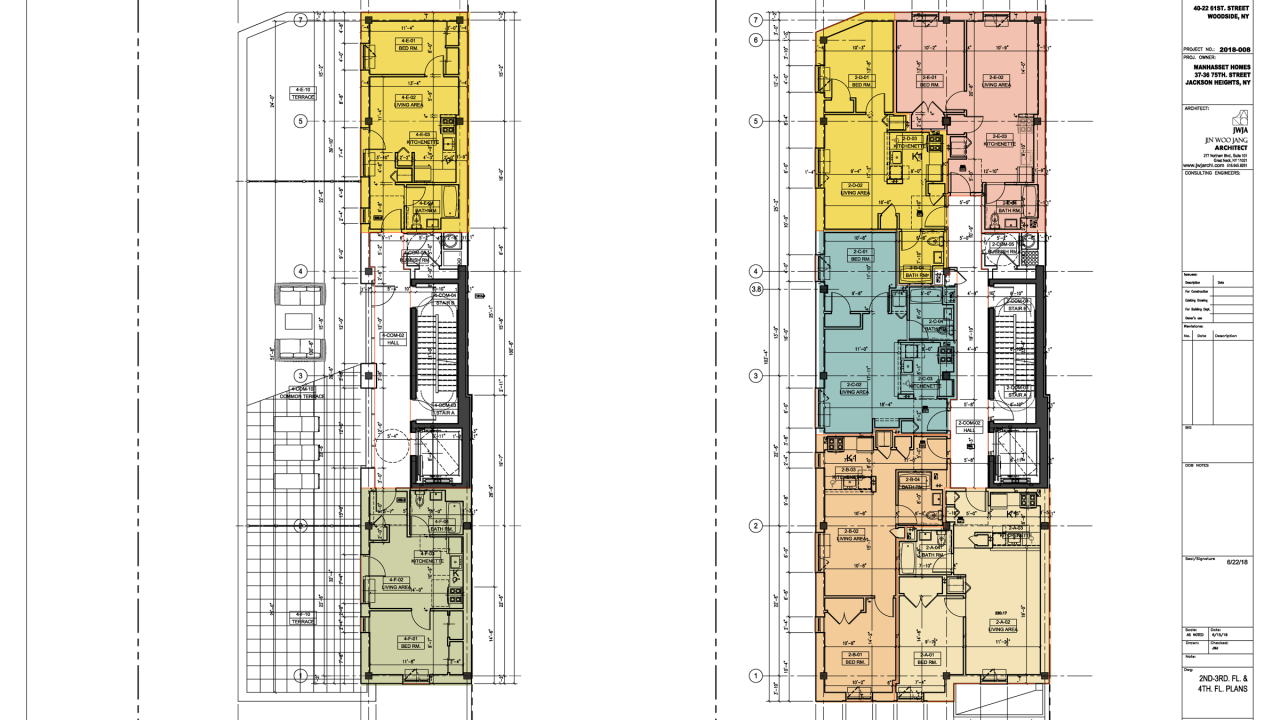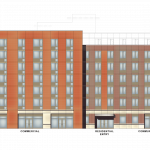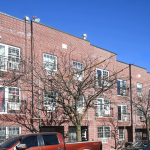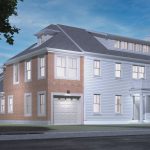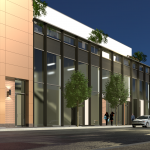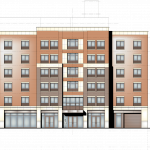High-Density Residential Development
Our team designed a high-density residential building in the heart of Queens, overcoming the challenges posed by the small site size and presence of a district boundary line on the property through innovative solutions. The building features 50 dwelling units, with all necessary parking spaces located in the basement and sub-basement levels. To enhance its aesthetic appeal, subtle yet refined brick details have been added through indenting and varying the brick facade.
Compact Living: With a focus on maximizing dwelling units in a compact space, this high-density residential building was designed to meet the demands of the bustling neighborhood in Queens.
Refined Aesthetics: In addition to its functional design, the building also boasts refined brick details, including indentations and variations in the brick facade, to enhance its visual appeal.
Convenient Amenities: To provide added convenience for residents, the building features a basement-level parking facility with a fitness center, ensuring that residents have access to all necessary amenities.

